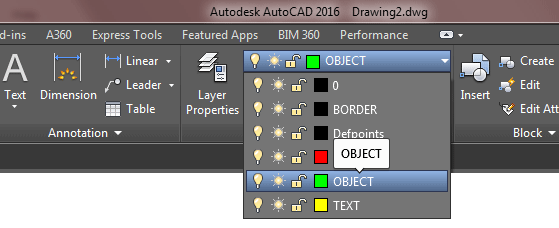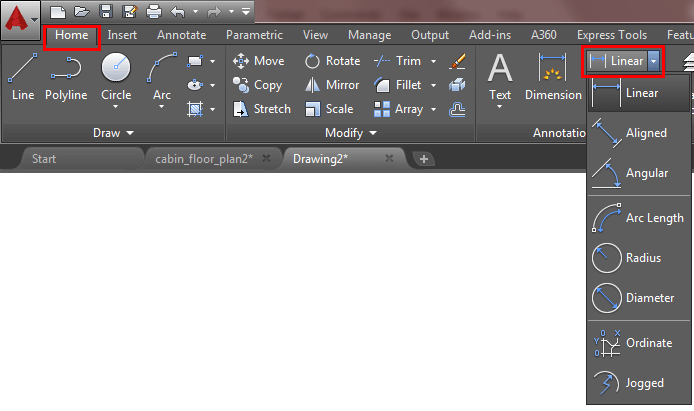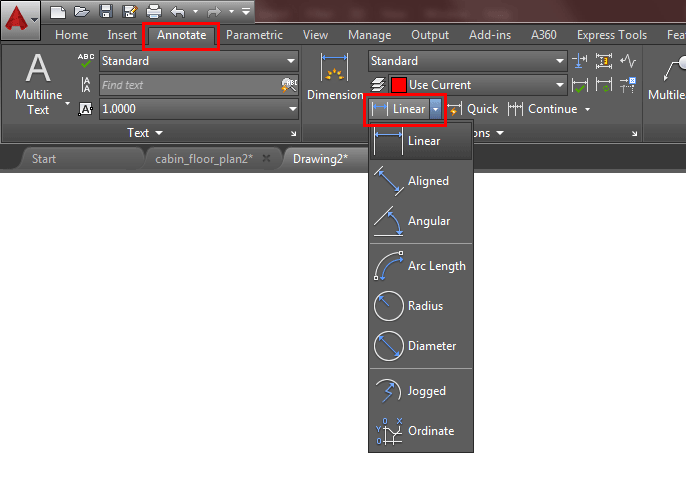Layers, Dimensions and Text
- LESSON 1-1X-Y CO-ORDINATE SYSTEM, INPUTTING POINTS, AUTOCAD SCREEN, BASIC TERMINOLOGY
- LESSON 1-2ASSIGNMENT 1 INTRO TO DRAWING / MODIFYING COMMANDS
- LESSON 1-3MORE MODIFYING COMMANDS / OBJECT SNAPS (TRIM EXTEND OFFSET)
- LESSON 1-4ASSIGNMENT 3 ACCURATE INPUT
- LESSON 1-5SELECTION SETS
- LESSON 1-6ASSIGNMENT 4 MODIFYING COMMANDS (MOVE COPY STRETCH MIRROR)
- LESSON 1-7ASSIGNMENT 5 MODIFYING COMMANDS (ROTATE FILLET CHAMFER ARRAY)
- LESSON 1-8ASSIGNMENT 6 (LAYERS DIMENSIONS TEXT SCALE)
- LESSON 1-9DIRECT DISTANCE ENTRY AND OBJECT TRACKING
- LESSON 1-10CHANGING THE PROPERTIES OF OBJECTS
- LESSON 1-11ZOOMING AND PANNING AROUND A DRAWING
- LESSON 1-12ORTHOGRAPHIC PROJECTION
- LESSON 1-13SECTION VIEWS
- QUIZ FOR LEVEL 1 - 46 QUESTIONS
Topics covered in this Lesson:
Layers, Text, Dimensioning, Scale
Now that you've learned a lot of the drawing and modifying commands, it's time to go to the next level. This lesson will introduce you to text, dimensioning and the concept of layers. Without dimensions you can not communicate what size your objects are. Is it a real house or a doll house? Text is used to convey information that is needed other than size - materials, manufacturing process, part numbers, etc.
What you will do is take one of your previous assignments, save it to a new name and then add text and dimensions to it. These are the commands you'll be learning.
| Command | Keystroke | Icon | Menu | Result |
|---|---|---|---|---|
| Layer | Layer / LA | Home > Layers | Starts the Layer and Linetype property dialog box | |
| Text | Text | Home > Annotate > Single Line Text | Creates a single line of text | |
| Dimension | Dim | Many | Home > Annotate > Dimension > (pick one) | Dimensions previously drawn objects |
| Scale | Scale / SC | Home > Modify > Scale | Proportionately resizes (or scales) objects |
Begin by opening up Assignment #5 from your CAD folder. You have a special CAD folder, right?
Using the SAVE AS option, immediately save it under the name Assign6.dwg
Click HERE for the GIF
version of the file.
Click HERE for the DWG
version.
Layers
The first thing you want to do is create three layers. Layers are used to organize drawings. Imagine a large project for a high-rise tower. The designers would create layers for the electrical, plumbing, landscape and more. It is necessary to control the drawing and turn some layers off and view only the ones you want. This is one reason why layers are needed. When you go on to use AutoCAD professionally, every drawing you deal with will have layers (possibly dozens or hundreds).
You will be creating a layer for the dimensions, one for the objects (lines that were drawn) and another for the text. Start the LAYER command (LA <ENTER>). This will bring up the Layer Properties Manager Palette (shown below). We'll cover some basic things that are used in this lesson.

Looking at the Dialog Box, you will see a lot of information.
From left to right, this
is what the columns are for (not everything is used in this level).
| COLUMN | DESCRIPTION |
|---|---|
| COLUMN | This column has a green check to indicate the current layer (all new objects will be drawn on that layer). Double click here to make the layer current. |
| Name | Give the layer a good, descriptive name (but not too long) |
| On | Turns the visibility of that layer on (visible) or off (invisible) |
| Freeze | Similar to 'On', but can be used in Viewports (later tutorial) |
| Lock | Retain visibility, but disable modifying objects on the locked layer |
| Color | Used to select the color for objects drawn on each layer |
| Linetype | Used to select the linetype for objects drawn on each layer |
| Lineweight | Used to select the lineweight for objects drawn on each layer |
| Plot Style | Plot styles are used to define how objects are plotted - this can be different from the properties described above. |
| Plot | Set the layer to either plot (on) or not (off) |
| New VP Freeze | When on, it will freeze the selected layer in new viewports when they (viewports) are created |
| Description | Use this to give a description to your layer - very important when working with other users. |
Now you have the dialog box on your screen, click the 'New' button  . This will
create a new layer and
give you an opportunity to name it. Name this layer TEXT. Click on the
small box in the color column and select yellow for the color. Create another layer and call
this one DIMS (for dimensions), and make its color red.
Finally, create a third layer and call it OBJECT and make its color
green. You have just created three new layers in your drawing. Highlight
the TEXT layer and then press the 'Make Current' button. This makes the TEXT layer current
and anything you draw will be placed on that layer. Your Dialog box should look like the one
above. If it does, press OK to close the dialog box.
. This will
create a new layer and
give you an opportunity to name it. Name this layer TEXT. Click on the
small box in the color column and select yellow for the color. Create another layer and call
this one DIMS (for dimensions), and make its color red.
Finally, create a third layer and call it OBJECT and make its color
green. You have just created three new layers in your drawing. Highlight
the TEXT layer and then press the 'Make Current' button. This makes the TEXT layer current
and anything you draw will be placed on that layer. Your Dialog box should look like the one
above. If it does, press OK to close the dialog box.
Now that you have your layers, select all your objects and then look for the layer tool panel. There is a droplist there with all of your layer names. With your objects selected, change the layer to OBJECT. If all went well, your lines and circles will now be green and on the object layer.

Adding Text
A later tutorial will discuss text in more detail, but for now see what is involved in adding text. Make TEXT is your current drawing layer, so what you will be doing is creating some text now. Type in TEXT on the command line. Look at the command line.
Command: TEXT
Justify/Style/<Start point>: 0,0 <ENTER>
The first thing AutoCAD wants is a starting point for the text. Type: 0,0 to place it at the bottom left corner of your drawing. Notice that there are other options you could make, but we'll ignore them for now.
Height <0.2000>: <ENTER></ENTER>
Next, AutoCAD wants to know how tall you want your letters to be. For this assignment, you want them to be 1/4" tall. Type in .25 at the Height prompt.
Rotation angle <0>: <ENTER></ENTER>
One more thing before you start typing in text, tell AutoCAD if you want to have your text rotated. Not this time, so press <ENTER> to accept the default of 0 degrees.
Text: YOUR NAME - ASSIGNMENT #6
Finally you can type in what you want to put on the drawing. At the prompt, type your NAME and ASSIGNMENT #6 then press <ENTER>.
You will see that AutoCAD has placed your name in the bottom left corner at 1/4" high and in yellow on the 'Text' layer. You don't really want your name jammed into the corner like that so move it up and over 1/8" (Remember your MOVE command and relative points : @.125,.125)
You can learn more about text by jumping ahead to Lesson 2-6
Dimensioning in AutoCAD
Now it's time to start dimensioning your drawing. Bring up the Layer dialog box and make DIM your current layer.
This is one time when I recommend to use the icons. Dimensioning is a LOT easier this way. If you don't see your dimensioning toolbar on the screen, right click on one of your toolbar icons and check the Dimension checkbox. You'll see the toolbar appear. Close the Toolbars dialog box.
There are several different types of dimensions, here are the ones you'll be using in this lesson (Each of the dimensioning icons gives you a quick clue as to which type of dimension it will create.)

Here are the ones you'll be using in this lesson:
| COLUMN | DESCRIPTION |
|---|---|
| LINEAR | dimensions are used for dimensioning either horizontal or vertical distances. |
| ALIGNED | dimensions will measure the actual length of an angled line. |
| RADIUS | dimensions will give you the radius of either arcs or circles. |
| DIAMETER | dimensions are used on circles. |
| ANGULAR | dimensions will measure the angle between two lines that you pick. |
| BASELINE | dimensions are a special type that will automatically stack dimensions along one plane as you pick points. This is only seen on the Annotate Ribbon with 'Continue'. |
Once you have your objects drawn, you need to go to the menu at the top of the screen and click on Annotate. This will show the Dimension tool panel as well as the TEXT panel and others.

The type of dimension you pick will depend entirely upon what information you want to convey to the person reading the drawing. Look at the sample drawing and pick out the different types of dimensions and where they are used.
We'll start with the most common (and easiest): Linear Dimensions. You'll use this type to add dimensions to the rectangle in the bottom left of your drawing. Pick on the icon and then look at the command line.
Command: _dim
Select objects or specify first extension line origin or [Angular/Baseline/Continue/Ordinate/aliGn/Distribute/Layer/Undo]: <SELECT TOP LEFT CORNER>
It asks for either the origin of the first dimension line (a starting point) or you can
press <ENTER> to select a particular line. Turn your OSNAPS on to endpoint only. Pick
the top left corner of the rectangle. AutoCAD then asks for the second extension line
origin. You'll then see the dimension appear and next Pick the top right corner. AutoCAD
asks for the Dimension line location. Pick somewhere just above the line where you think it
fits well.
AutoCAD then shows you the length that it found to be the length of the line you just
dimensioned. The following lines show what you should have seen on your command line:
Specify first extension line origin or
[Angular/Baseline/Continue/Ordinate/aliGn/Distribute/Layer/Undo]: <SELECT TOP RIGHT CORNER>
Specify second extension line origin or [Undo]:
Specify dimension line location or second line for angle [Mtext/Text/text aNgle/Undo]: <PLACE THE DIMENSION>
Select objects or specify first extension line origin or [Angular/Baseline/Continue/Ordinate/aliGn/Distribute/Layer/Undo]: <ENTER>
Now dimension the line on the left side using the same method.
Now you want to dimension the radius of the fillet on the object above the first box. Pick the icon for radius dimension. AutoCAD asks you to select an arc or circle. Pick the arc on the top left corner. Again AutoCAD then wants you to pick the dimension line location. Pick anywhere outside the arc where the dimension fits well.
Looking at the top left object on the sample sheet, notice that there are a few ways to dimension the corners. Start on the bottom left. Pick the Linear Dimension icon. Instead of picking the two endpoints, press <ENTER> and AutoCAD will ask you to select the object you want to dimension. Pick on the angled line in the bottom left corner. As you move your cursor around, you'll see that you could place it either to the left or below the line. Choose one or the other and place your dimension. Repeat these steps to add the other dimension.
At the top left, you want to add an Aligned dimension. Pick the icon for this. As with the linear dimensions, you can either pick the endpoints or press <ENTER> to choose an object. When you're asked to place the dimension, you'll see that you can only move parallel to the line that you picked. Place the dimension line somewhere outside the object.
Now you're going to dimension the angle on the bottom right corner of the top box. Pick the Angular dimension icon. Pick the bottom line and then the angled line in the bottom right corner. Place the dimension so that it looks like the one in the sample.
Dimension the 1" line in the circle as shown using a linear dimension.
Dimension the top left box of the array as shown using Linear dimensions.
Dimension the space (0.75) between the two rows by picking the endpoints of the lines.
Dimension the space (0.75) between the columns as shown.
Now for the tricky part. You want to add baseline dimensions to the column distance dimension you just created. Pick the icon for the baseline dimensions. Look at the command line:
You may be asked to select the base dimension. If so, pick on the 0.75 dimension for the column. Then you're asked to Specify a second extension line origin. Pick where P1 shows you on the sample drawing. AutoCAD then will get you to keep repeating this process until you press <ENTER> to end the command. Pick near P2 to continue, then press <ENTER>. This is what your command line should have looked like:
Command: _dimbaseline
Select base dimension:
Specify a second extension line origin or (Undo/<Select>): <PICK P1>
Dimension text = 1.50
Specify a second extension line origin or (Undo/<Select>): <PICK P2>
Dimension text = 2.00
Specify a second extension line origin or (Undo/<Select>): <ENTER>
Your drawing should now look similar to the sample drawing. Check to see if you missed any
dimensions.
Now you have dimensioned the drawing, save it and print
it.
Next you want to copy everything over 12" to the right. Start the COPY command, and when
asked to select objects, type ALL <ENTER>. Then copy it all 12" to the right.
At this point, I want you to learn the drawing techniques. If you want to (or need to) learn more about dimensioning, jump ahead to these tutorials: 4-11 (dimension styles) and 4-11a (types of dimensions)
What you want to do next is scale the copy of everything to double its existing size. Start the SCALE command. When asked to select objects, draw a window around the new set of objects and press <ENTER>. When asked for a base point, pick the bottom left corner of the border. Enter 2 for the scale factor. Your command line should look like this:
Command: SC <ENTER>
SCALE
Select objects: Other corner: 38 found
Select objects: <ENTER>
Base point: <Pick the Bottom Left Corner>
<Scale factor>/Reference: 2 <ENTER>
Perform a Zoom Extents (Z <ENTER> E <ENTER>) at the command line. Now that everything is twice as large, Zoom in on your dimensions and you'll see that they have automatically adjusted to the new sizes! This is called associative dimensioning.
There are many different parameters you can change to get just the right look for your
dimensions and text (use the DDIM command). This is will not be covered in this lesson, but
is explained in Lesson 4-11
.
For practice, you can try dimensioning some of your other assignments.
Even if your drawing is 100% accurate, it is still only as good as the dimensions. Some
common mistakes when dimensioning are:
- Not using your Osnaps. If you don't get the exact endpoint of a line, then your dimension is wrong.
- Snapping to the wrong point. In detailed drawings, this can be easy to do if you aren't paying attention.
- Incomplete dimensions. If you miss one or two dimensions, you can delay the project while these numbers are located, new drawings made, delivered, etc..
- Confusing dimensions. Make sure that your dimensions don't overlap, or aren't too close, or otherwise unclear.
- If you are drawing other objects and your dimensions are not the right size, check out this info about the DIMSCALE setting.
Video: Assignment 6
For dimensioning practice, draw and dimension the extra lessons from the previous lessons. Also put objects and dimensions on separate layers.
You Scored:

Fun fact: Autodesk shifted into an even higher gear in 1985 as sales of AutoCAD grew to about 25,000 units and gross revenues increased to $27 million with profits of more than $6 million
Please support
MyCADsite.com
Give a donation!
Donate

- To cover this months server costs
- Exceeding amounts will go to creating new content
- Even a penny will help
Did you like the lesson? ❤️
